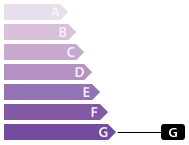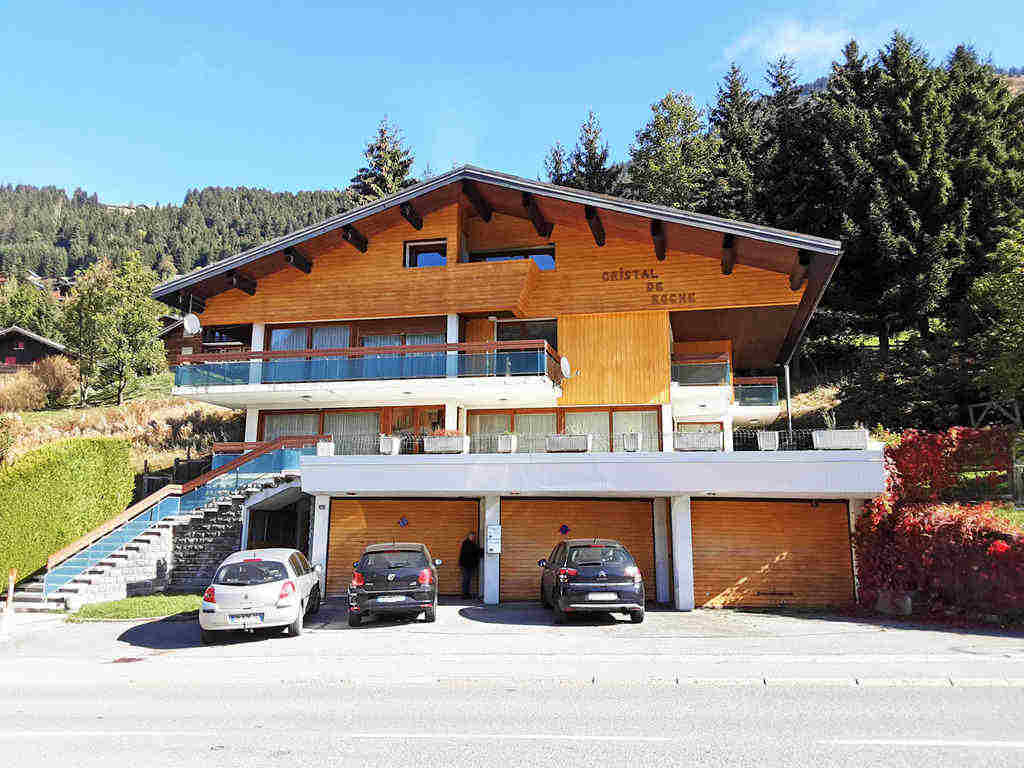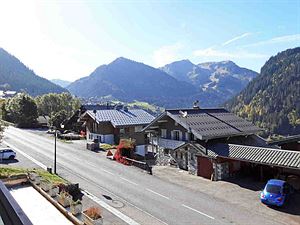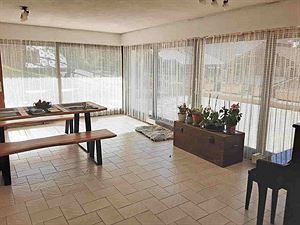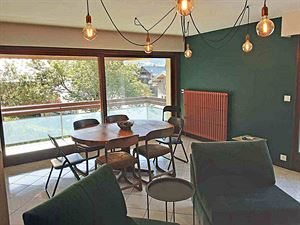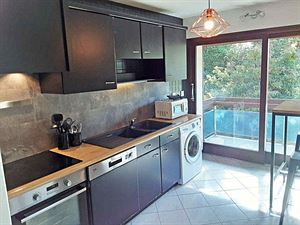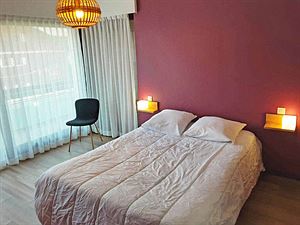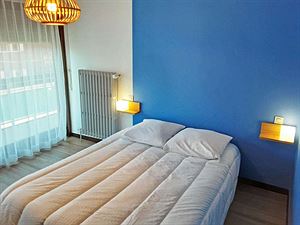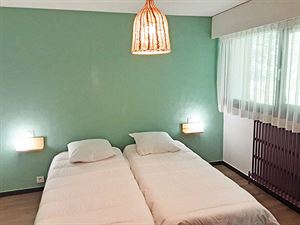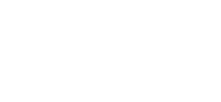House / Chalet Ref. B2290-M3595 - Chatel - Village 1 300 000 €
- Number of rooms: 10
- Number of rooms: 8
- Living space : 255 m²
- Surface carrez : 57 m²
- Land area: 990 m²
- Property tax : 3 487 €
- Year of construction : 1970
- Distance from the slopes: 660 m
Large architect-designed house built in the 70s
Great potential for this vast house comprising 3 independent flats, built on 990 m² of land. Its main advantages are its south-facing aspect, the brightness of the rooms, easy access by car and its proximity to shops, making it ideal for rental:
- 1st floor: 3 rooms comprising a bright living room opening onto a large south-facing terrace, a lounge with a fireplace, a separate kitchen, 2 bedrooms (one with a shower and bwashasin), a bathroom and a separate WC - 2nd floor: 5 rooms comprising a living room with balcony access (unobstructed view over the valley), a separate kitchen, 4 bedrooms (one with a shower), a bathroom and a separate WC - 3rd floor: 3 rooms comprising a fitted kitchen opening onto the living room with access to the balcony, 2 bedrooms, a bathroom with WC and an attic - In the basement are 3 to 5 garage spaces, a workshop, a cellar, a boiler room/laundry room, a bike room, a room with a water point and additional outside parking spaces.
Some renovation work is required to bring the flats up to date.
Estimated amount of annual energy consumption : between 580 and 830 euros per year. Average energy prices indexed from 1st January 2021 (including subscriptions). Informations on the risks to which this property is exposed are available on the website : www.georisques.gouv.fr
Great potential for this vast house comprising 3 independent flats, built on 990 m² of land. Its main advantages are its south-facing aspect, the brightness of the rooms, easy access by car and its proximity to shops, making it ideal for rental:
- 1st floor: 3 rooms comprising a bright living room opening onto a large south-facing terrace, a lounge with a fireplace, a separate kitchen, 2 bedrooms (one with a shower and bwashasin), a bathroom and a separate WC - 2nd floor: 5 rooms comprising a living room with balcony access (unobstructed view over the valley), a separate kitchen, 4 bedrooms (one with a shower), a bathroom and a separate WC - 3rd floor: 3 rooms comprising a fitted kitchen opening onto the living room with access to the balcony, 2 bedrooms, a bathroom with WC and an attic - In the basement are 3 to 5 garage spaces, a workshop, a cellar, a boiler room/laundry room, a bike room, a room with a water point and additional outside parking spaces.
Some renovation work is required to bring the flats up to date.
Estimated amount of annual energy consumption : between 580 and 830 euros per year. Average energy prices indexed from 1st January 2021 (including subscriptions). Informations on the risks to which this property is exposed are available on the website : www.georisques.gouv.fr
Energy class (255)
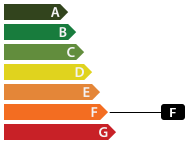
Greenhouse gas emissions (109)
